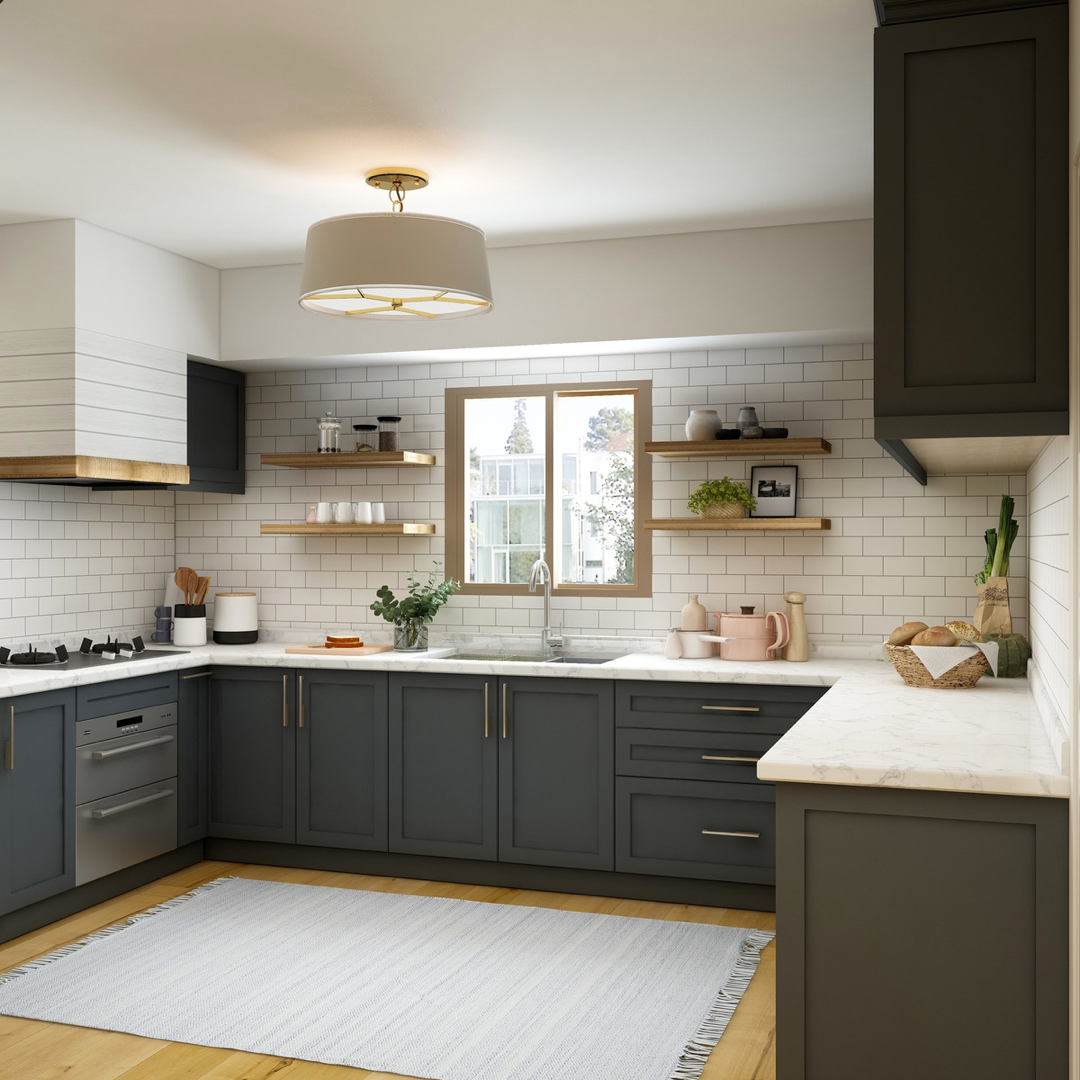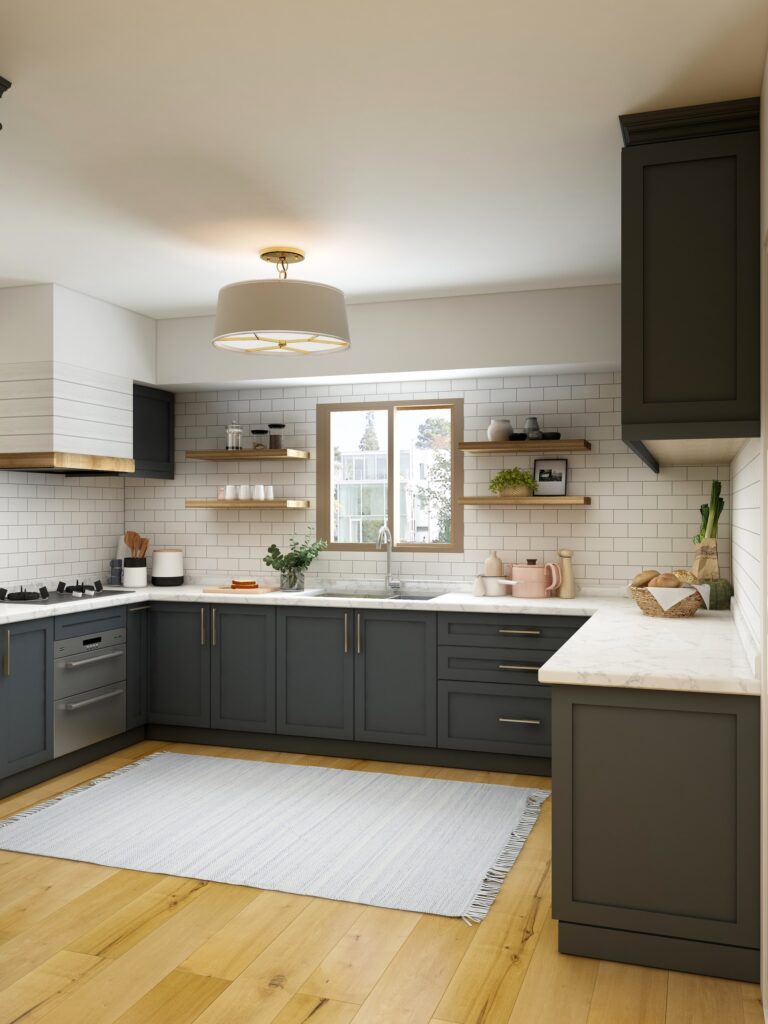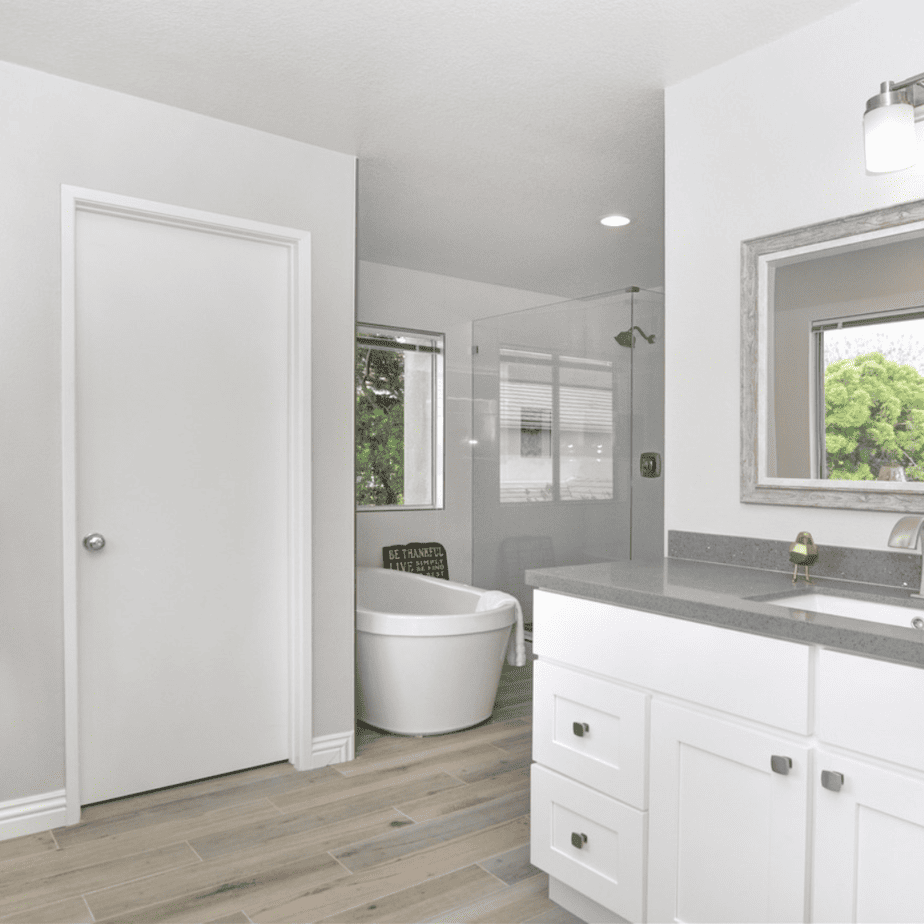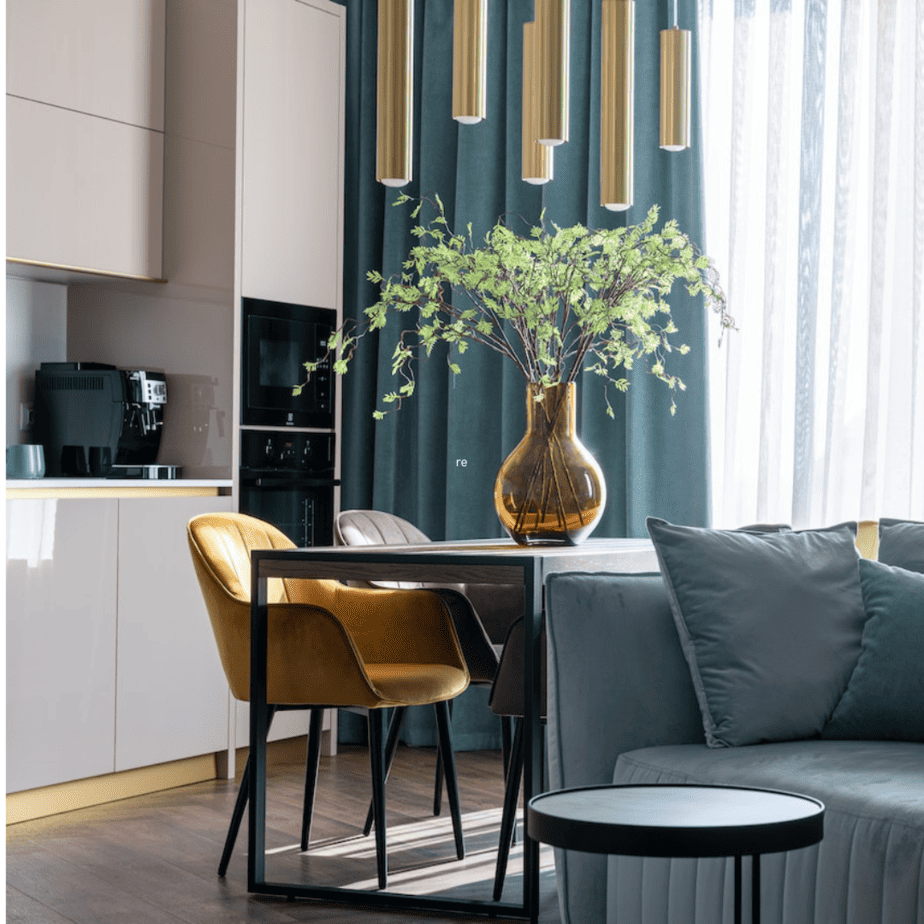How To Design A Kitchen You Love

Your kitchen can be a dreamy space filled with gorgeous smells of baking bread and cakes or the hot bubble meaty smell of stew. For those who love to cook and create, the kitchen offers space and solace to do so.
If you have children, one of the most enjoyable things to do is get your kids in the kitchen with you from time to time and make some banana bread or teach them how to make simple pasta dishes.
But if your kitchen is giving what you need it to give, then it is time to consider custom kitchen renovations.
A renovation will mean that you can put every cupboard, faucet, and countertop exactly where you need them.

Before you jump into getting your renovation done, you need to make a few decisions about how your kitchen can best serve you. Pinterest and interior home magazines can give you a lot of incredible inspiration – but not every style of kitchen will suit every person.
So here are a couple of things for you to keep in mind for your kitchen remodeling or renovation, so you get the maximum joy out of the space.
Features
What do you have now, and what isn’t working for you? What is it that you want in your kitchen that you don’t currently have? It can be very easy to highlight what isn’t working for you, but it is much harder for you to pinpoint what it is you need.
This is where Pinterest and home interior magazines can be a huge help – because you can start to narrow down what it is you need and want.
It’s not just the big stuff like a kitchen island that you need to keep in mind; the smaller details like handles, buttons, bulbs and other fittings are important too.
Changing the layout
If you have a huge window, but the countertops are currently on the other side of the kitchen – it can feel like a bit of a waste. You might prefer to have bright daylight while you are chopping and preparing. So it might make better sense to move the countertops and maybe the sink close to the window.
Consider how you currently use the kitchen and how you would like to use it in the future. Would you prefer a more open space? Or would you prefer to have a built-in table?
Something else to think about is what is referred to as the working triangle. A space that you prepare, the space that gets the food from, and the place you cook on. This triangle of areas can be dramatically reduced if you change the layout so that what you need (the fridge) is closer to where you prepare it (countertops) and then cook it (hob or oven).
This area is the busiest in the kitchen, so it does need some consideration.
Sketch it out
Even if you can’t draw, this one is quite important. You can make use of the space however you like. Make multiple sketches of your ideas, and see if they make sense or feel right. When you contact your kitchen company, you will see more detailed and intricate plans drawn up by a professional.
That is because they can help you to visualize the kitchen how it will be.
Make some smaller squares out of paper to represent different furniture and cupboards and move them around the sketched kitchen until you can start making firm decisions.
Remember to keep your windows and doors as many people forget those when they are making sketches.
Cut and paste
Bringing multiple styles together might seem like a good idea until you see it in action. Create a Pinterest board or get a corkboard and start adding on the styles and designs you like. You will begin to see if you have a defined style – or if what you want will work with others at all.
While the main thing your kitchen should be is practical, it should be something that you find beautiful too!
If you are trying to stick with a specific theme, here are some pointers:
Traditional country chic kitchens will have a rustic and period feel, often filled with natural colors and materials. Open shelving, simple and unfussy decorations – uncomplicated feel.
Modern kitchens usually have increased use of wood and metal, minimalistic cabinets, little to no clutter, or utensils on the sides, with one carefully chosen bright color.
Many luxury kitchens will also be very minimalist as they are easy to maintain.
If you like to move things around often, then a freestanding kitchen is your best option. A freestanding option means that you can move the furniture around easily – as well as some of the appliances too.
Materials
The materials you choose will dictate how you clean the kitchen and how it feels too. For example, light wood is going to feel and look very different from a dark marble or a simple hard plastic.
Make sure that the materials you wish to use are going to suit the style of kitchen you had in mind. Your kitchen remodeling company will be able to advise you on the materials that will work best.
Although it is important that you keep in mind what you want and why, because you might agree to something you don’t love.
There are also budget options like particleboard and wood veneer available – and while these don’t last as long as hardwoods and other materials, they are very useful.
Flooring
While you are carefully considering all of the options for walls, cabinets, sinks, and faucets – always keep in mind the flooring. Your flooring needs to be hardwearing and in keeping with the rest of your choices.
Consider stone for the flooring, as it is hardwearing and easy to clean. Not to mention that it can work with any other styles.
If your kids are starting to reach the age where they are interested in what you are doing in the kitchen, here are some fun tips to help: 5 Steps To Get Your Children Started With Cooking.





